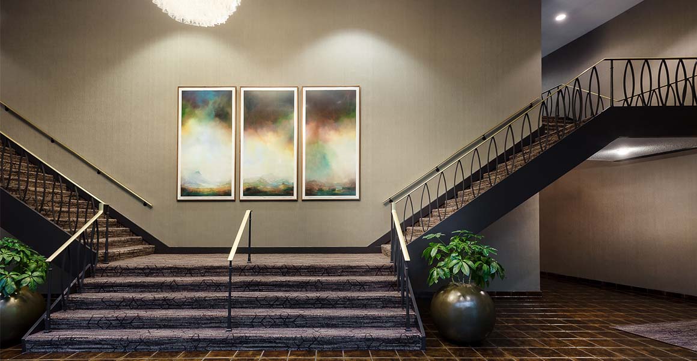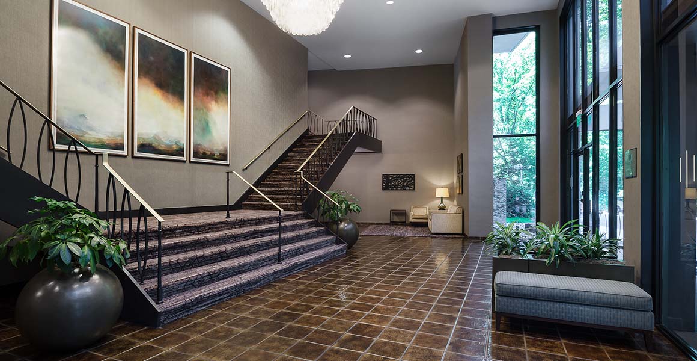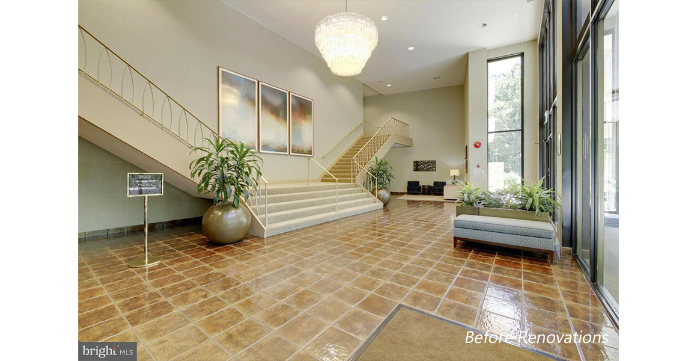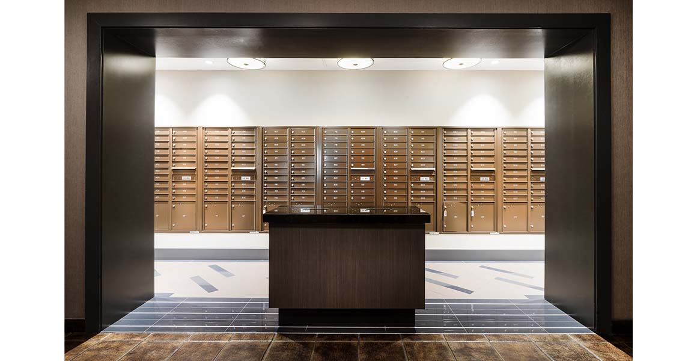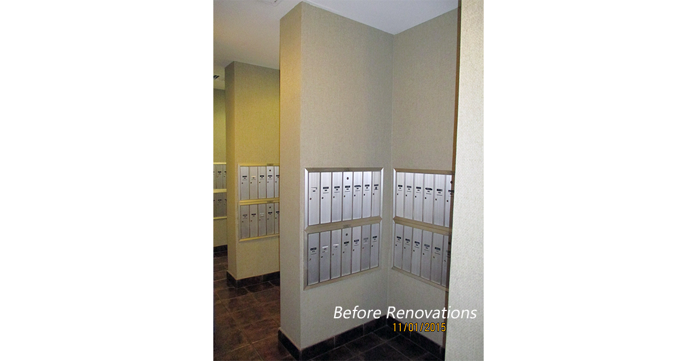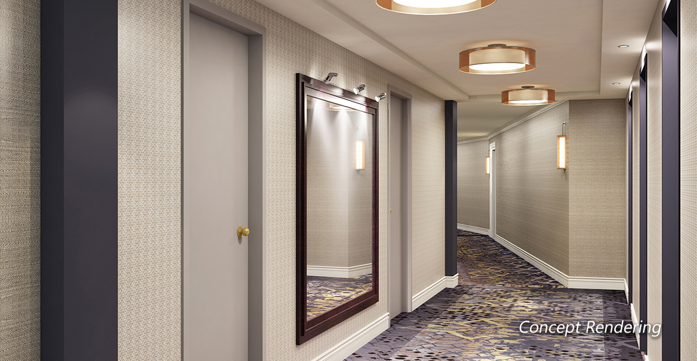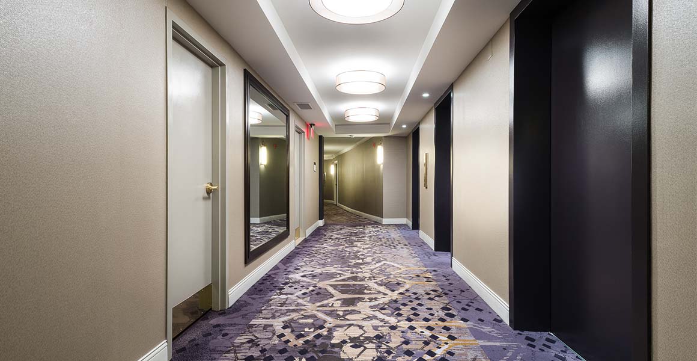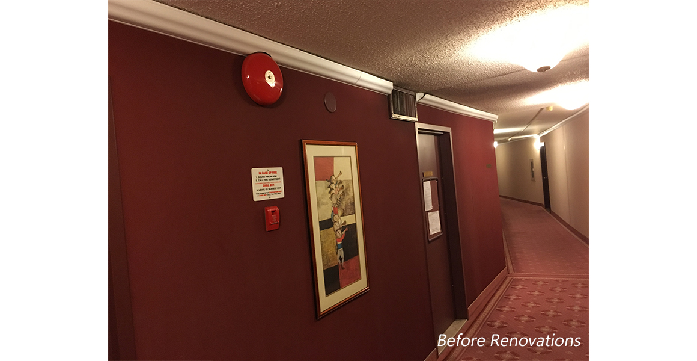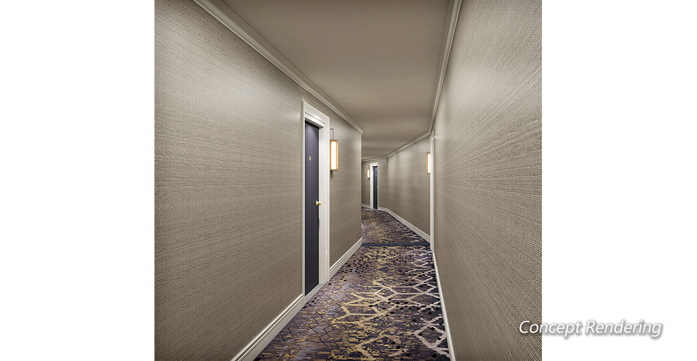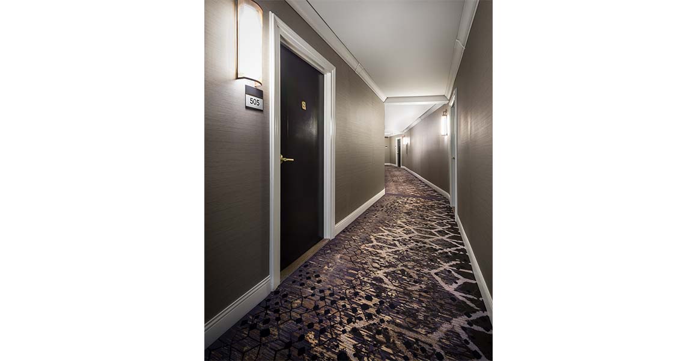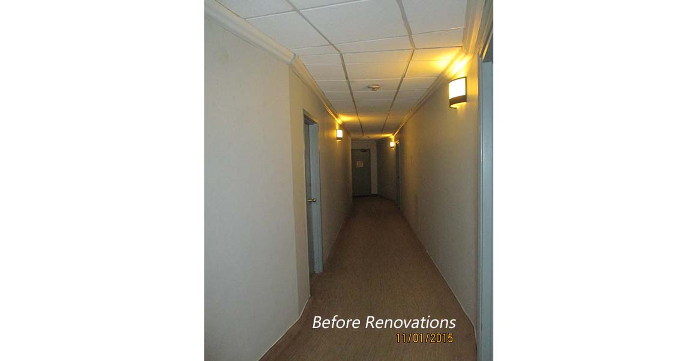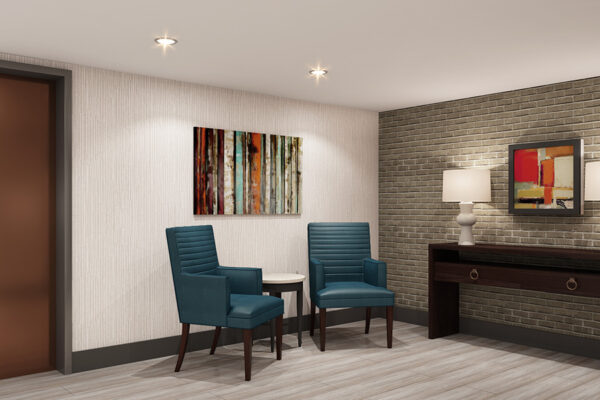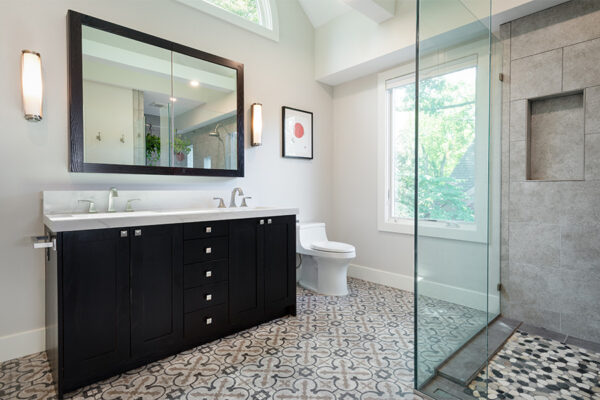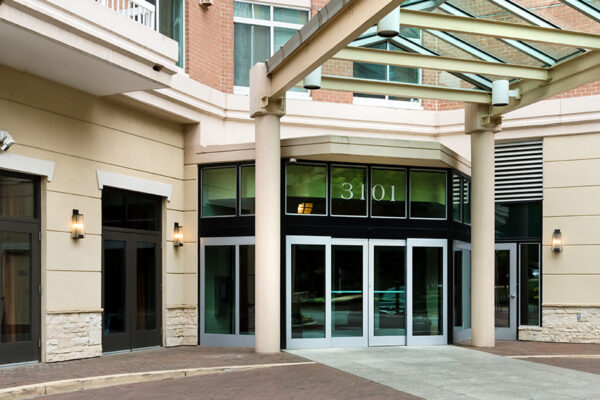Parkside Plaza
This 18-story Mid-Century Silver Spring, MD high rise had finishes and lighting that had reached the end of their life cycle. A total renovation, designed in 2016-2017, was completed in June of 2021. This included an update to the lobby, a re-designed mailroom, all new finishes and lighting in corridors and elevator lobbies. The new design gives residents and visitors a sense of arrival with a grand lobby entry that boasts custom carpet and new LED lighting. The re-designed mailroom gives them more space and a custom counter for opening mail and depositing trash and recycling.
On each floor, residents will find a sophisticated and gracious elevator lobby that feels larger due to the new tray ceiling and beautifully framed mirror. The welcome to their home continues down the corridor where the custom designed Axminister carpet provides a luxurious, yet durable surface. New LED sconces illuminate the hallways and help to keep operating costs down with their sustainable use of electricity. Cable wiring, once covered with an ugly cable molding, is now hidden behind a much more attractive removable crown molding. The new ADA compliant door hardware, and custom designed unit and directional signage greet each resident as they come to their unit entry.
Swipe through the photos for “before” photos.


